10720 Hillrose Street
Parker, CO 80134 — Douglas county
Price
$724,900
Sqft
4842.00 SqFt
Baths
2
Beds
3
Description
Welcome to your dream home in Parker, Co. This exquisite ranch-style residence boasts a durable concrete tile roof and a thoughtfully designed floor plan that seamlessly blends comfort, elegance, and functionality across 4,842 total square feet. Upon entering, you'll be welcomed by tile flooring that enhances the beauty of the main living areas, creating a timeless ambiance. The office is enclosed by glass French doors, making it an ideal space for remote work or a quiet study area. The heart of the home is the open kitchen, a chef’s dream equipped with granite countertops, a central island with additional seating, and top-of-the-line appliances, including a gas range and double ovens. The extensive cabinetry ensures a place for everything. Adjacent to the kitchen, a cozy eating space is perfect for family meals or enjoying your morning coffee. The inviting living room offers flexibility for decorating and is ideal for family gatherings or relaxing evenings. The main floor primary bedroom is a serene retreat, featuring a 5-piece bath with dual vanities, a glass door shower, a soaking tub, and a spacious walk-in closet. Additionally, two more bedrooms on the main floor share a full bathroom with dual vanities and a combination bathtub and shower, catering perfectly to family or guests. A sizeable laundry room with a washer, dryer, and utility sink adds convenience to daily chores. Step outside to a meticulously designed stamped concrete patio, ideal for grilling and enjoying Colorado’s beautiful weather. The home is also within walking distance to a nearby park, offering recreational opportunities right at your doorstep. The property features a spacious, unfinished basement providing a blank canvas for creative expansion or ample storage. **LENDER INCENTIVE! 1% TEMP RATE BUYDOWN FOR 1ST YEAR**REFI WITHIN 1ST 5 YEARS OF PURCHASE $1000 LENDER CREDITandLENDER FEES WAIVED!** CALL ROBIN @ SLS LENDING FOR MORE INFO. 303-378-5973/EMAIL: Robin.McGlone@SelectLendingServices.com
Property Level and Sizes
SqFt Lot
6969.60
Lot Features
Entrance Foyer, Five Piece Bath, Granite Counters, Kitchen Island, Pantry, Primary Suite, Radon Mitigation System, Walk-In Closet(s)
Lot Size
0.16
Foundation Details
Slab
Basement
Unfinished
Interior Details
Interior Features
Entrance Foyer, Five Piece Bath, Granite Counters, Kitchen Island, Pantry, Primary Suite, Radon Mitigation System, Walk-In Closet(s)
Appliances
Dishwasher, Disposal, Dryer, Gas Water Heater, Microwave, Oven, Range, Sump Pump, Washer
Electric
Central Air
Flooring
Tile
Cooling
Central Air
Heating
Forced Air
Fireplaces Features
Living Room
Utilities
Electricity Available
Exterior Details
Water
Public
Sewer
Public Sewer
Land Details
Road Frontage Type
Public
Road Responsibility
Public Maintained Road
Road Surface Type
Paved
Garage & Parking
Parking Features
Concrete
Exterior Construction
Roof
Concrete
Construction Materials
Frame, Stone, Stucco
Window Features
Double Pane Windows, Window Coverings, Window Treatments
Security Features
Carbon Monoxide Detector(s), Smoke Detector(s)
Builder Name 1
Richmond American Homes
Builder Source
Public Records
Financial Details
Previous Year Tax
6263.00
Year Tax
2023
Primary HOA Name
Meridian Village
Primary HOA Phone
303-482-2213
Primary HOA Amenities
Playground, Pool, Trail(s)
Primary HOA Fees Included
Reserves, Road Maintenance, Snow Removal, Trash
Primary HOA Fees
60.00
Primary HOA Fees Frequency
Quarterly
Location
Schools
Elementary School
Prairie Crossing
Middle School
Sierra
High School
Chaparral
Walk Score®
Contact me about this property
Mary Ann Hinrichsen
RE/MAX Professionals
6020 Greenwood Plaza Boulevard
Greenwood Village, CO 80111, USA
6020 Greenwood Plaza Boulevard
Greenwood Village, CO 80111, USA
- (303) 548-3131 (Mobile)
- Invitation Code: new-today
- maryann@maryannhinrichsen.com
- https://MaryannRealty.com
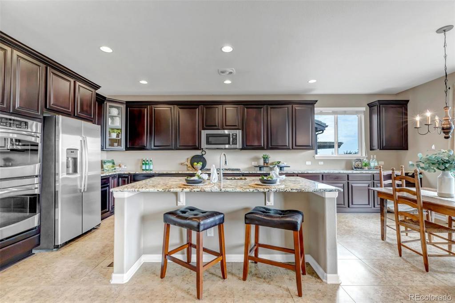
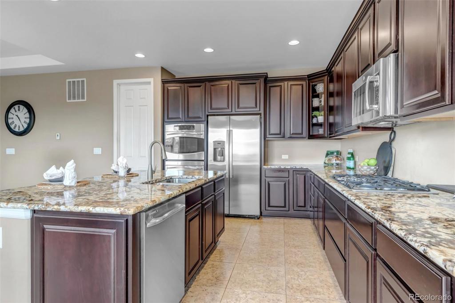
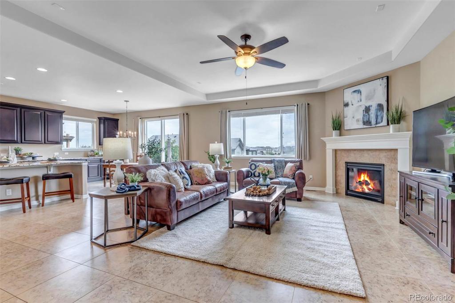
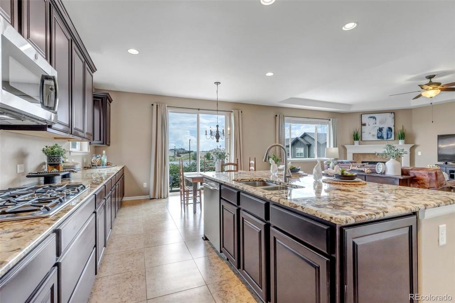
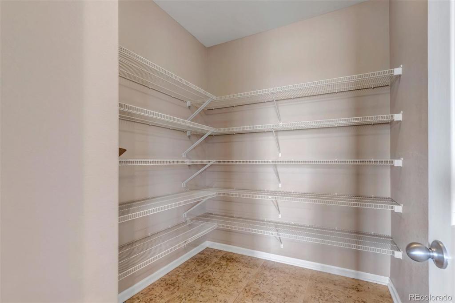
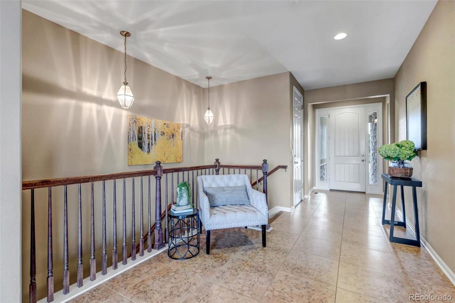
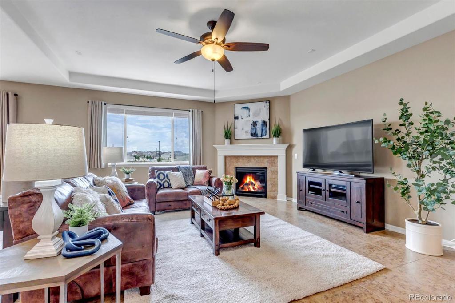
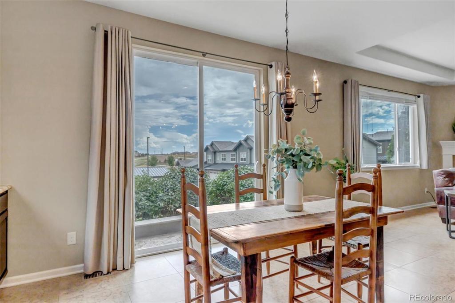
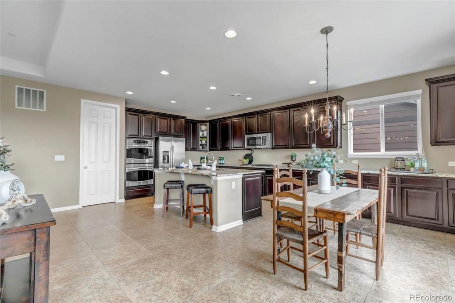
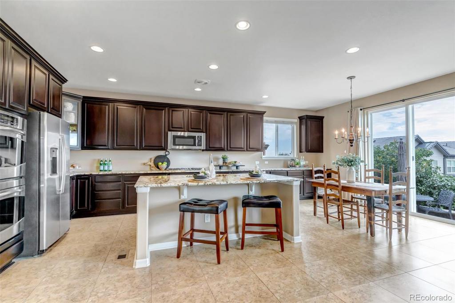
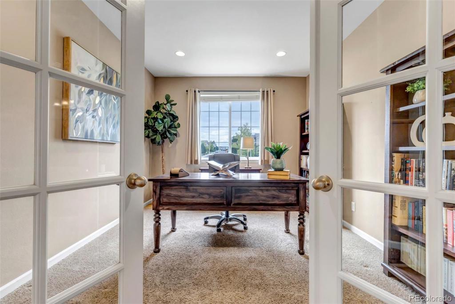
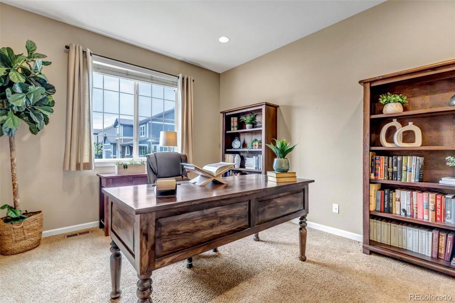
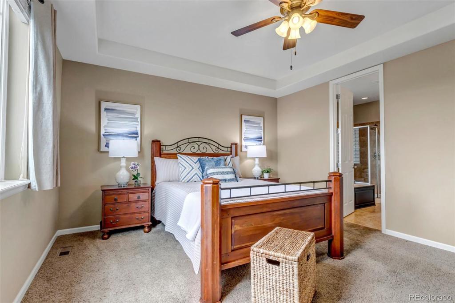
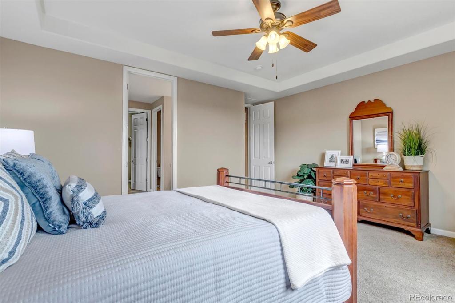
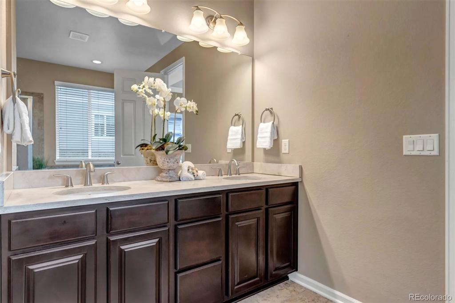
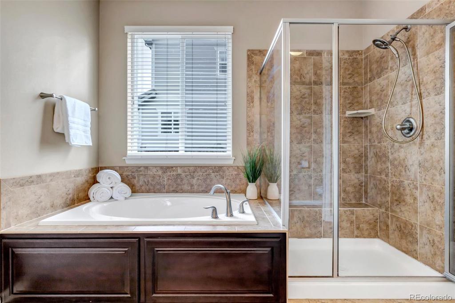
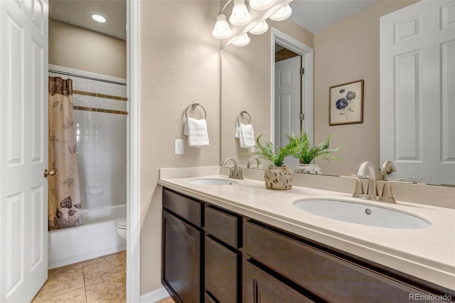
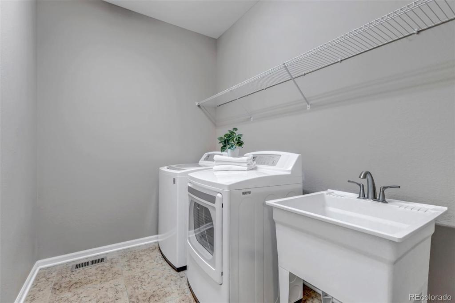
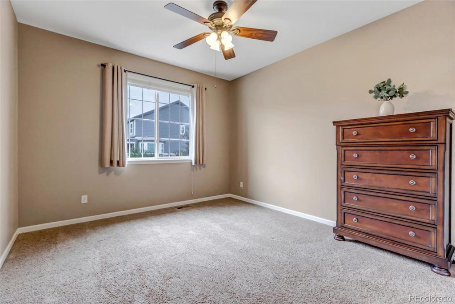
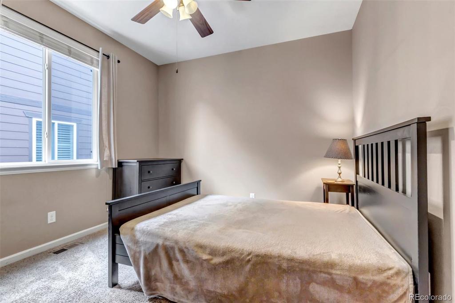
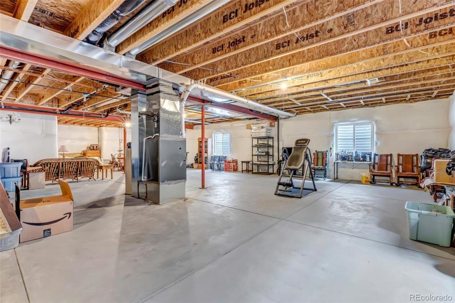
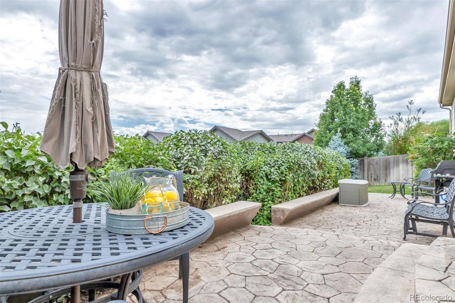
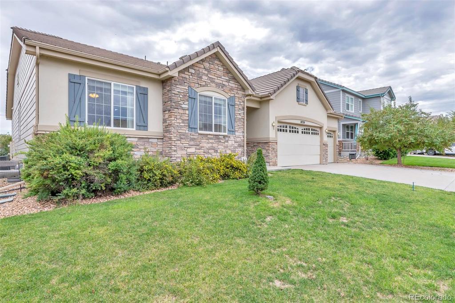
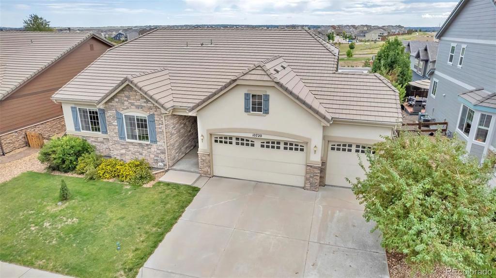
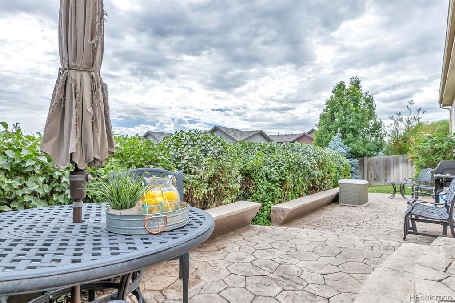
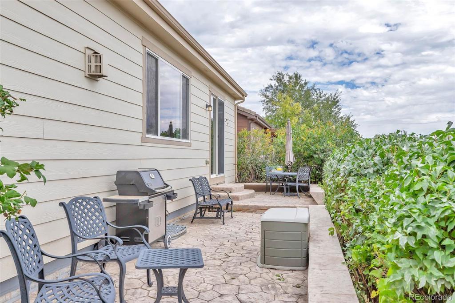


 Menu
Menu
 Schedule a Showing
Schedule a Showing

